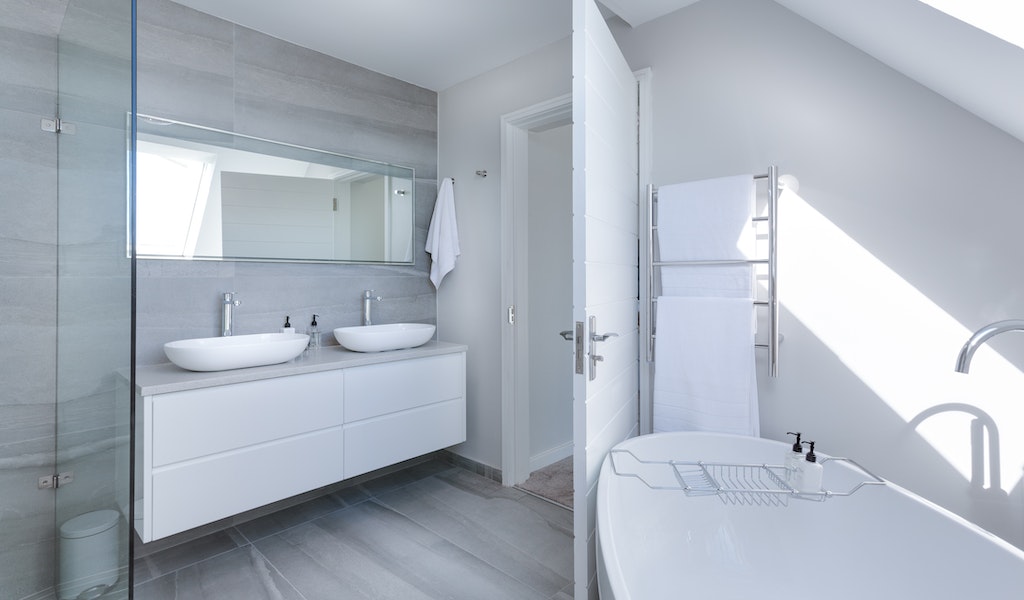There is a way to combine aesthetics and functionality to produce an exciting bathroom space. This prospect encourages homeowners everywhere to let their imagination free when designing their bathrooms. Such freedom has, in turn, brought about such design gems as walk-in showers (with rain showerheads) and his and hers bathrooms.
His and hers bathroom renovations are an increasingly popular design concept that can add functionality and style to a shared living space. The idea is to create a bathroom that caters to the individual needs and preferences of both partners while still maintaining a cohesive design. Here are some essential considerations for a successful his and hers bathroom renovation:
1. Space planning:
The first step in creating a his and hers bathroom is to assess the available space and plan accordingly. Consider how much room you have to allocate for different areas, such as individual sinks or vanities, separate storage spaces, and a shared shower or bathtub. A practical layout ensures both partners have enough space to comfortably use the bathroom without feeling cramped or crowded.
2. Individual preferences:
Take into account the personal preferences and needs of both partners when designing the bathroom. This consideration can include choosing fixtures, materials, and colours that are appealing to both parties. Therefore, discussing your preferred styles (whether modern, traditional, or something in between) is best to create a harmonious and visually appealing space.
3. Separate vanities:
One of the key elements of a his and hers bathroom is separate vanities or sink areas. This separation allows you and your partner to have your own space for grooming and personal care. In addition, consider incorporating extra countertop space and storage options for each partner’s toiletries, grooming tools, and other essentials.
4. Storage solutions:
Ample storage is crucial in a shared bathroom to keep the space organised and clutter-free. Consider installing built-in shelves, cabinets, and drawers for each partner’s belongings. You can also add custom storage solutions, such as pull-out trays for hair tools or hidden storage compartments behind mirrors.
5. Shared elements:
While it’s essential to cater to individual needs, a his and hers bathroom should also have shared elements that tie the design together. This approach can include a shared shower or bathtub, flooring, and lighting. The key is to find the balance between personalisation and cohesion.
6. Lighting and mirrors:
Proper lighting is crucial in a bathroom, particularly for grooming and applying makeup. Incorporate a combination of ambient, task, and accent lighting to form a well-lit and functional space. Moreover, consider the placement and size of mirrors, ensuring that both partners have adequate visibility for their daily routines.
7. Privacy:
Depending on your bathroom’s layout and both partners’ preferences, you may want to consider adding privacy features such as a frosted glass partition or a separate toilet area with a door. This addition can help create a sense of personal space while still maintaining the shared design concept.
8. Budget and timeline:
Before embarking on a his and hers bathroom renovation, establish a clear budget and timeline. This will help guide your design choices and prevent unexpected costs or delays.
By keeping these essential considerations in mind, you can create a his and hers bathroom that is both functional and stylish, tailored to the unique needs and preferences of both partners.

















